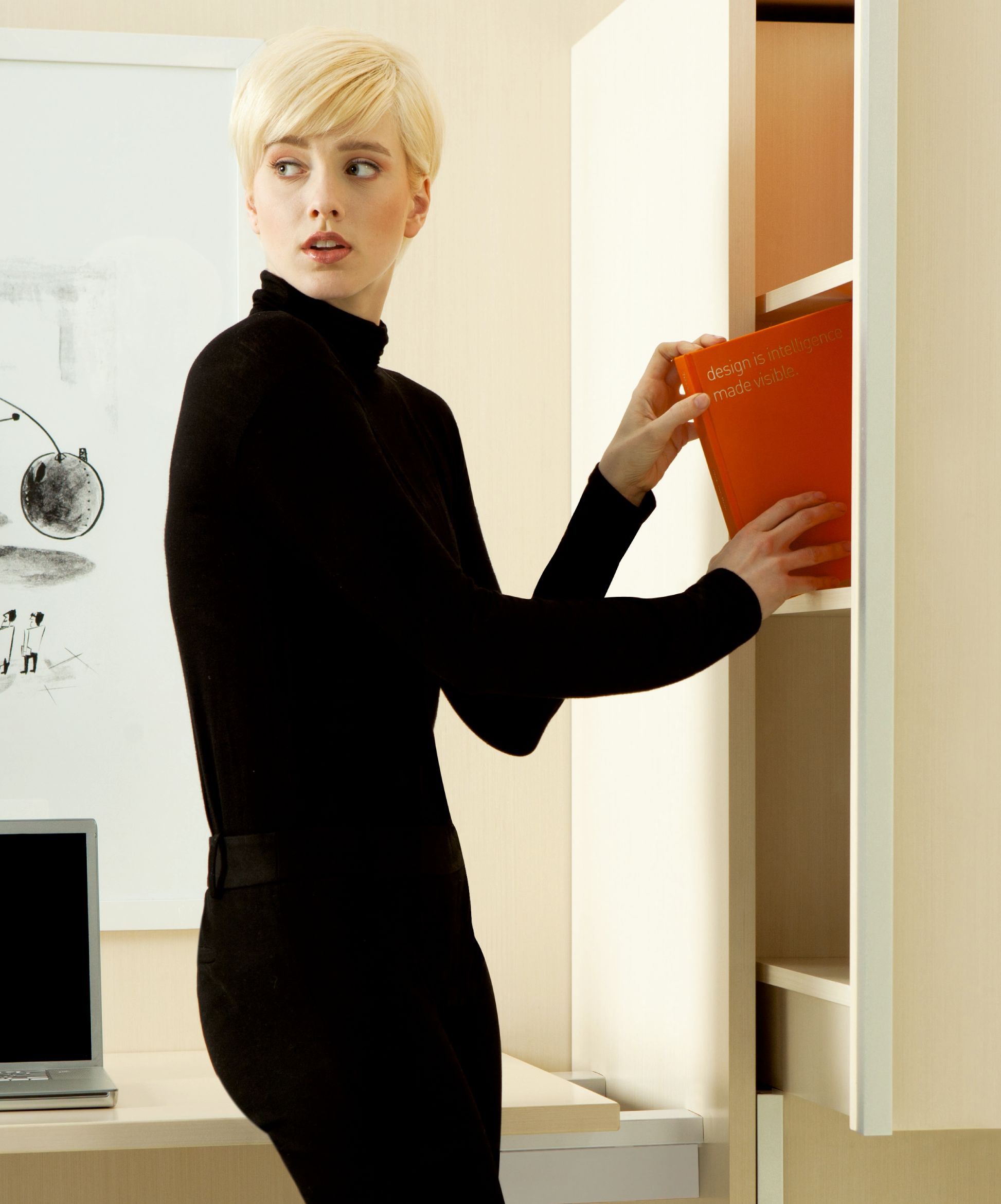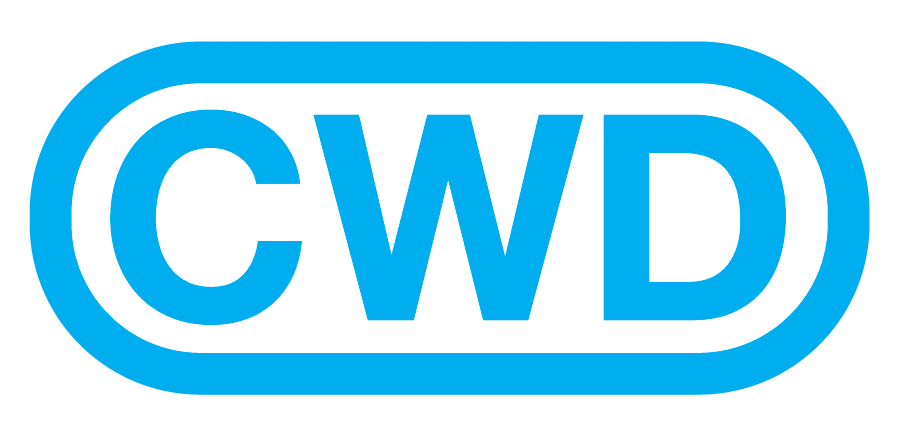
Teknion Sidewise
Many factors are driving significant change in workplace design; • The diversity of today’s workforce demographic • Rapid technological innovation that is taking place and constantly evolving • A workforce that is more mobile, no fixed address, working from anywhere • Rising real estate costs, which have lead to extensive research into occupancy rates in the workplace • Sustainable initiatives, the right to natural light and a view to perimeter windows for all These changes are driving the need for new workplace planning strategies that maximize occupancy and offer multifunctional, activity based solutions that meet the needs of resident and non-resident workers. The Sidewise concept addresses these needs, doing more with less space; • Smaller resident private offices that when not occupied can be used by others • Bookable heads-down spaces where certain tasks require concentration • Informal collaboration spaces for impromptu meetings for 2,3,4 people • Non-resident touchdown/hotelling spaces Sidewise provides simple furniture solutions for these types of spaces; enclaves, enclosures and quiet retreats, spaces in-between open office environments and more typical closed meeting rooms and private offices, convenient and close to open workstation areas, spaces that are typically less than 100 sq ft.







