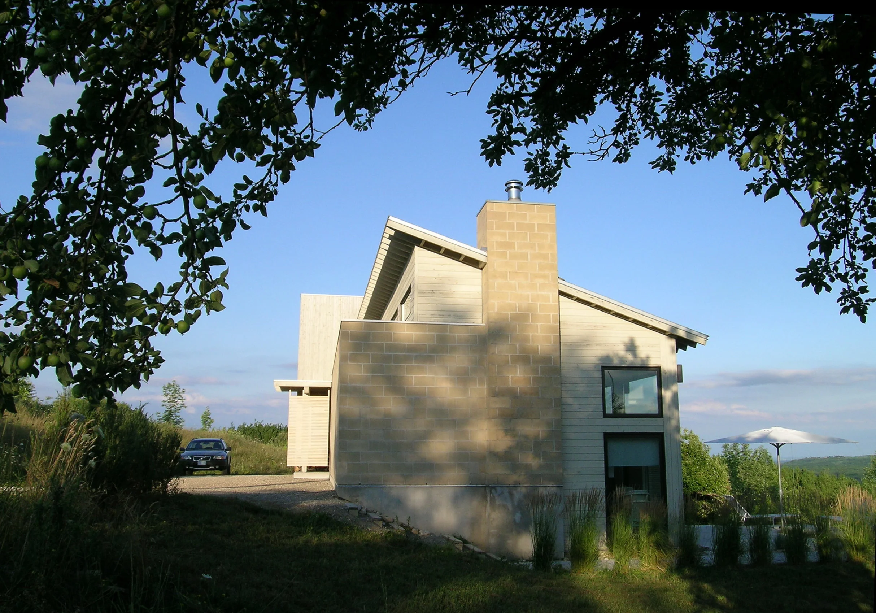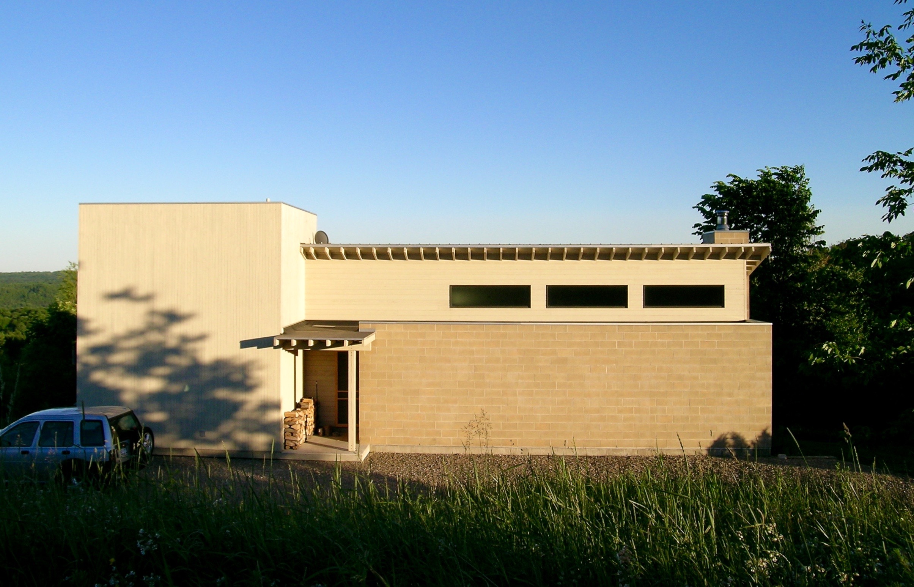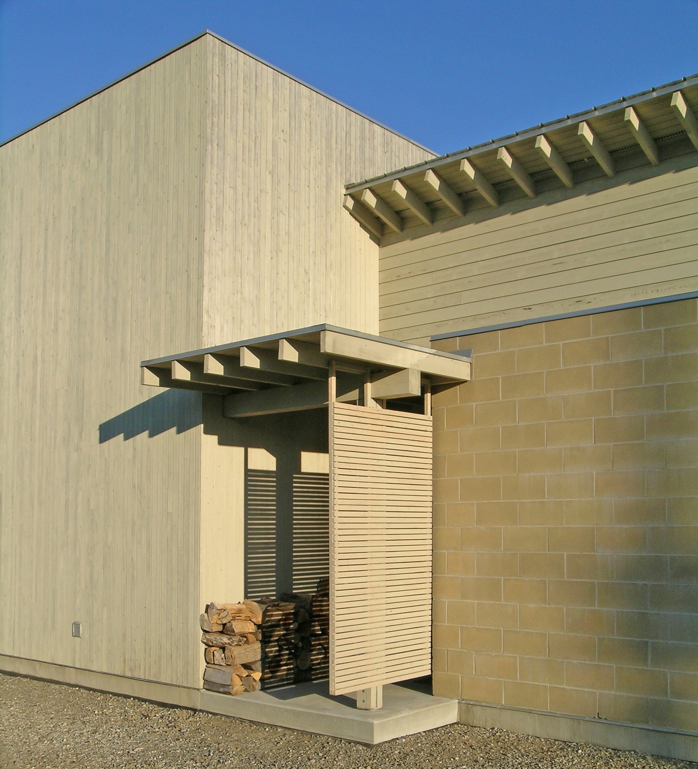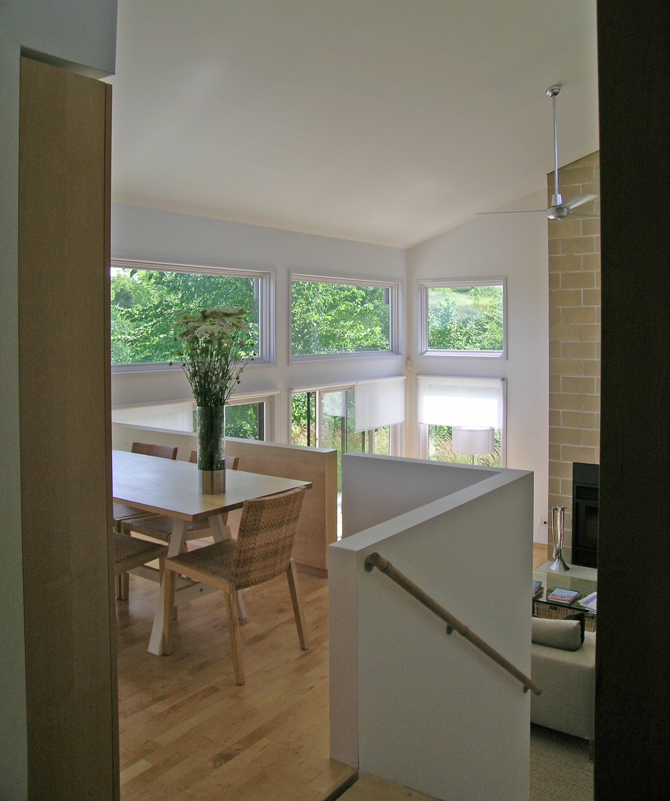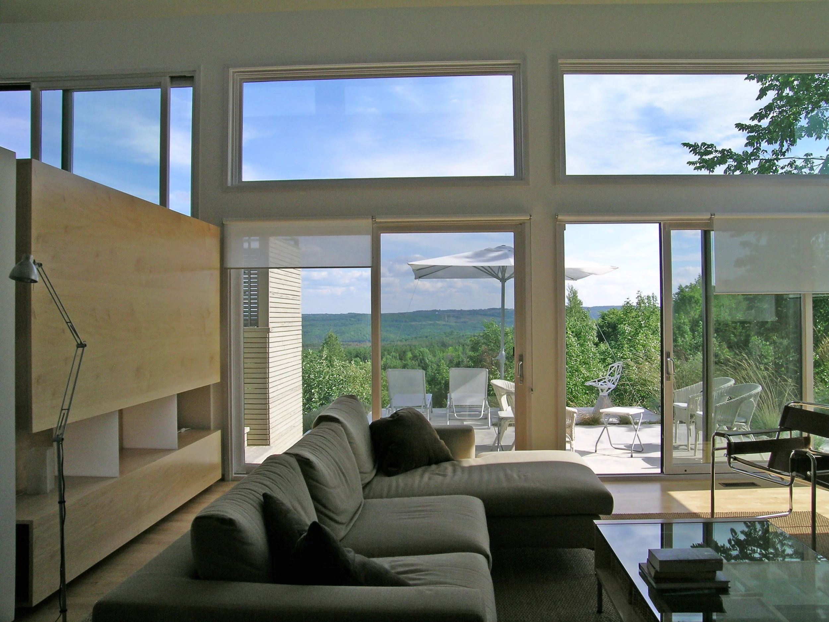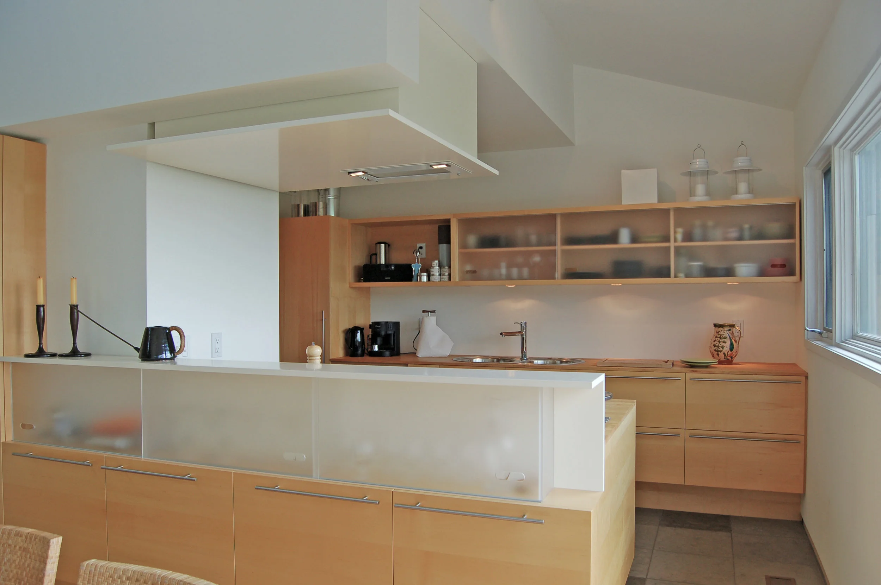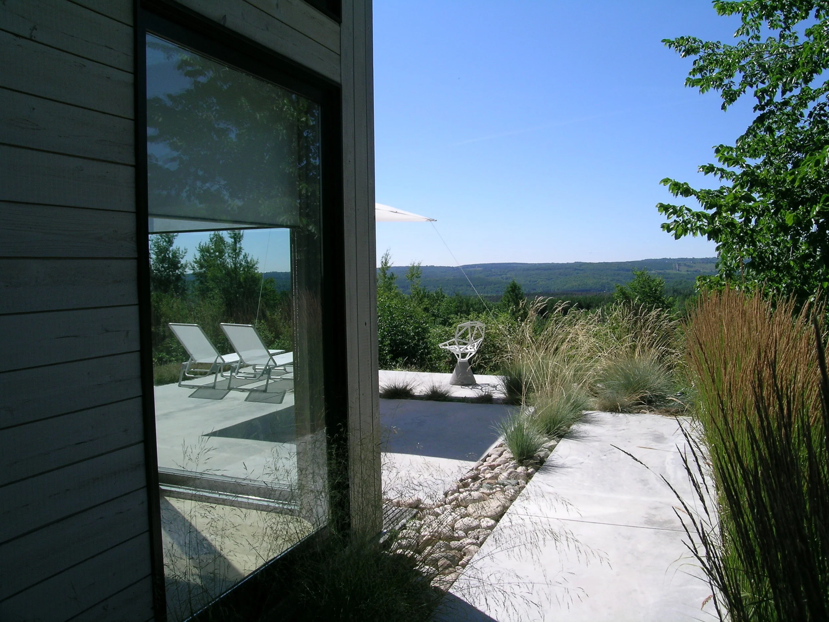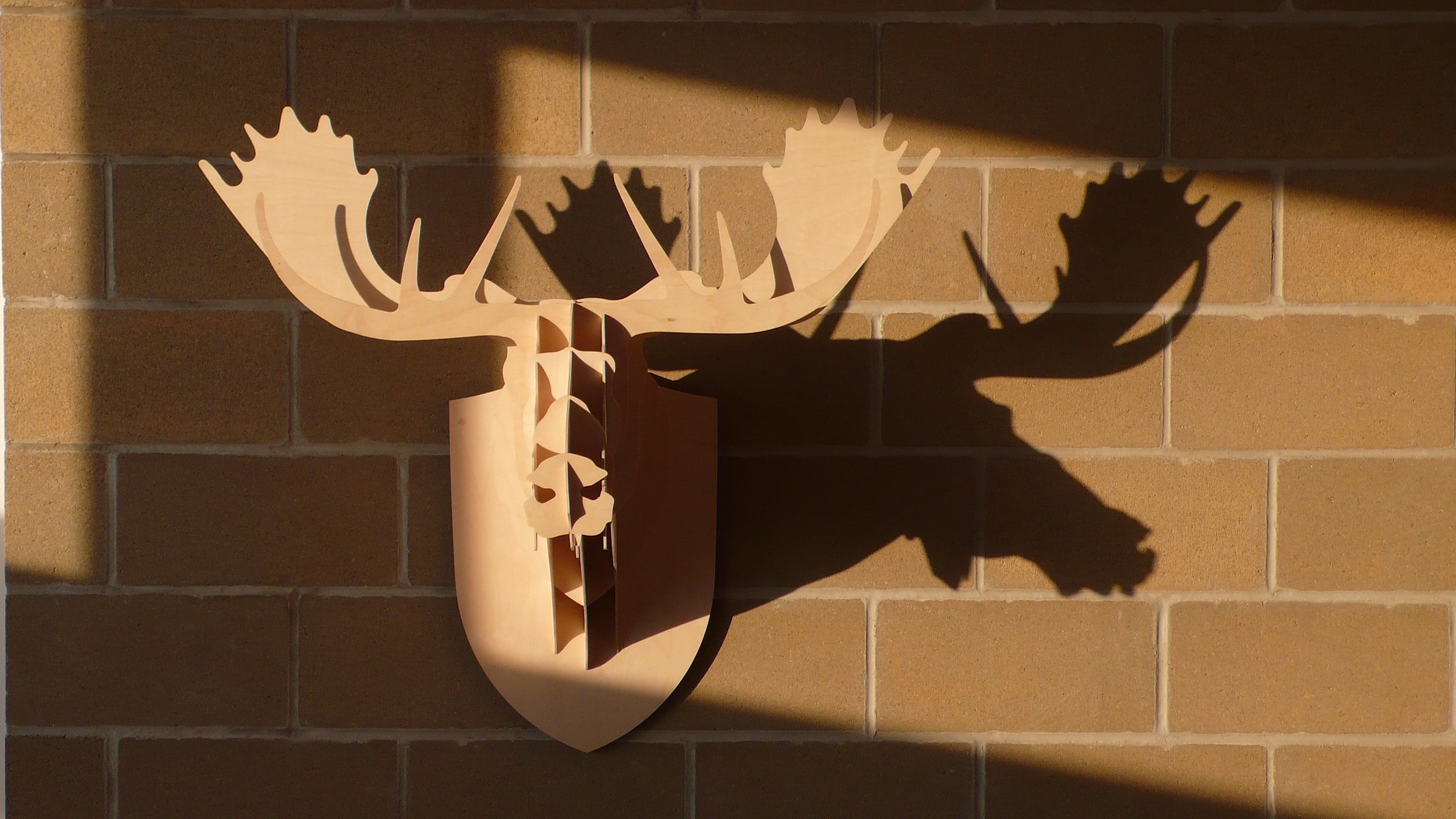
Mulmur House
Situated in the Mulmur Hills, part of the Niagara Escarpment in Ontario, Canada, the Mulmur house project grew from our need to escape a demanding and hectic city life. The house, designed as a weekend retreat and vacation home, is a place to get away and relax. The house’s site and orientation was determined by the view and the elements. We wanted a light filled, sunny, south exposure with protection from the northwesterly winds that sweep across the escarpment and to also take advantage of the expansive views over the Pine river valley and its phenomenal display of seasonal change. A site was eventually chosen between two ancient heirloom apple trees, thus locating the house without disturbing the natural re-growth of trees and brush. while still capturing the incredible views. Contextual contemporary would best describe my design approach. So many factors influenced the final design including original barn structures that still exist in this farming area and stand proudly in the landscape. I was looking to build a structure that respected its context, that fits in. It’s prominent stance in the landscape is complemented by the minimal materiality of the structure. The north and west sides of the house are built from buff coloured concrete block forming a physical and visual barrier protecting the house. As one moves around to the south side stained cedar planking and glass dominate the elevations. The cedar clad loft tower anchors the north east corner.


